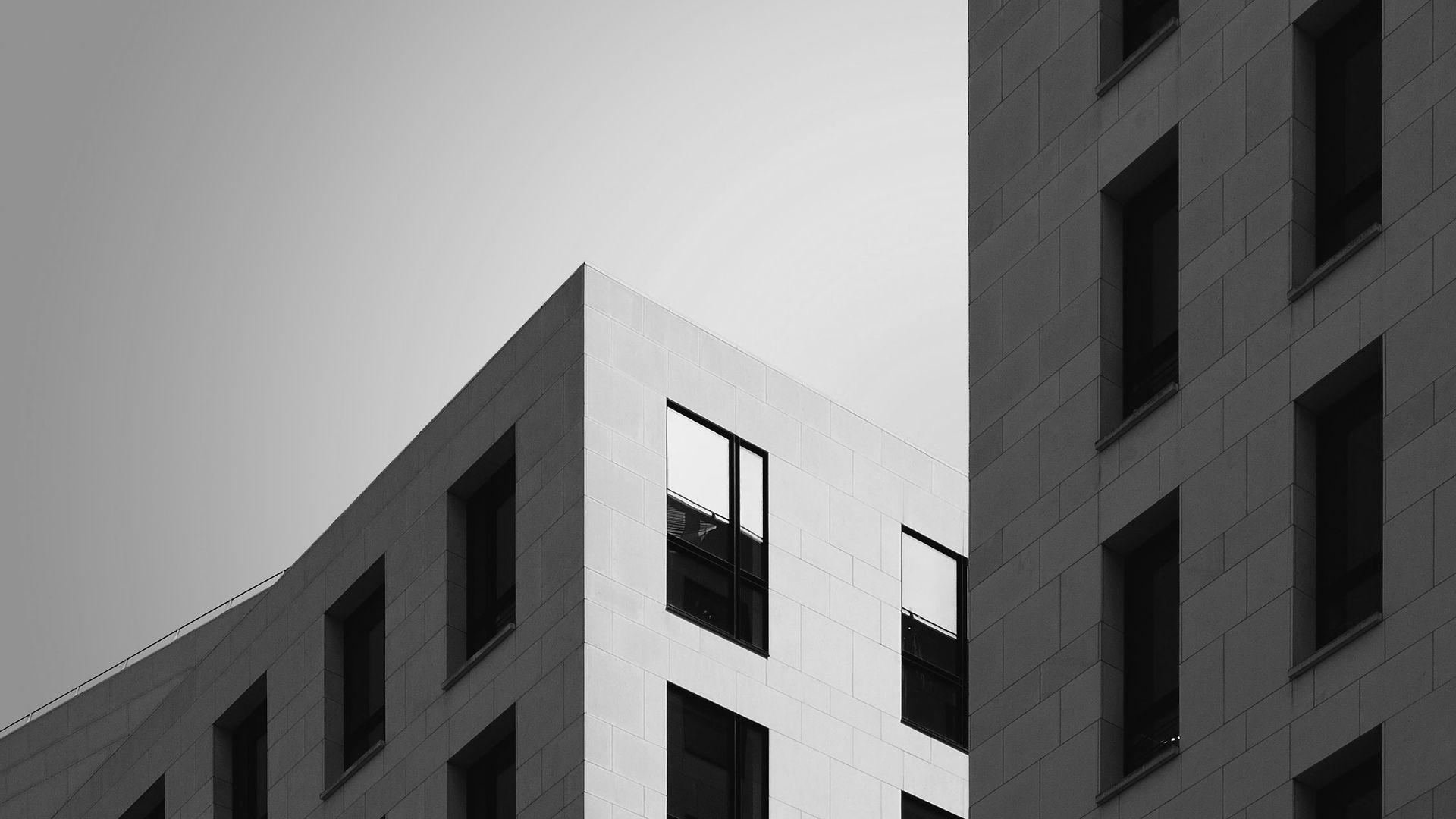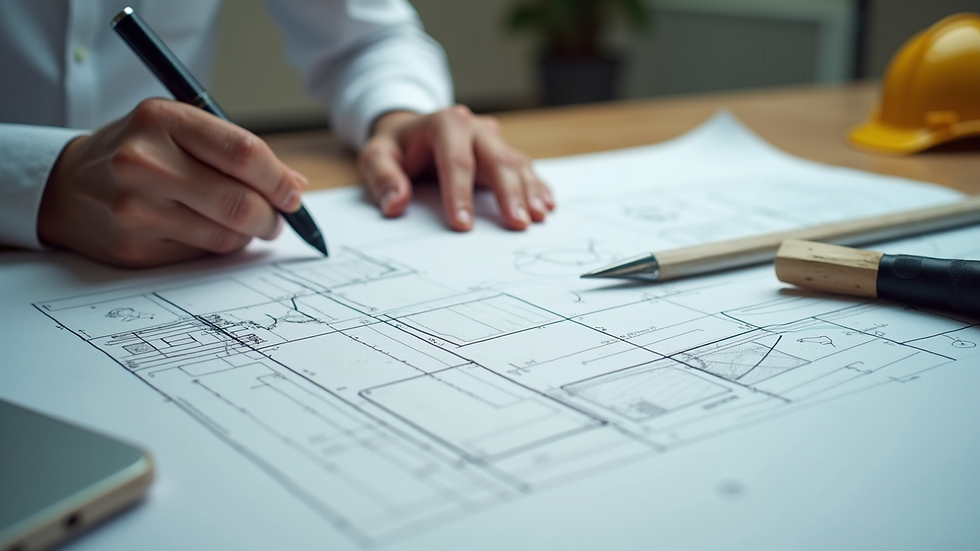- janfred joy
- Dec 15, 2025
- 3 min read
When planning a construction project, finding the right balance between quality and cost is essential. Many people worry that high-quality construction services come with a hefty price tag. However, with the right approach and resources, you can access cost-effective building solutions that meet your needs without breaking the bank. This article explores practical ways to achieve affordable, high-quality construction results, helping you make informed decisions for your next project.
Understanding Cost-Effective Building Solutions
Cost-effective building solutions focus on maximizing value while minimizing unnecessary expenses. This means using smart planning, efficient materials, and skilled labor to deliver durable and attractive structures at reasonable prices.
Key Elements of Cost-Effective Building Solutions
Material Selection: Choosing materials that offer durability and aesthetic appeal without excessive cost.
Efficient Design: Simplifying architectural plans to reduce waste and labor time.
Skilled Workforce: Hiring experienced professionals who work efficiently and reduce errors.
Project Management: Proper scheduling and resource allocation to avoid delays and cost overruns.
By focusing on these elements, you can ensure your construction project stays within budget while maintaining high standards.

How to Choose the Right Construction Services
Selecting the right construction service provider is crucial for achieving cost-effective building solutions. Here are some tips to help you make the best choice:
1. Research and Compare
Look for companies with a proven track record of delivering quality projects on time and within budget. Check reviews, testimonials, and portfolios to assess their expertise.
2. Transparent Pricing
Choose providers who offer clear and detailed quotes. Avoid those who provide vague estimates, as hidden costs can inflate your budget.
3. Communication
Effective communication ensures your requirements are understood and met. A responsive construction service will keep you updated throughout the project.
4. Local Knowledge
Local builders understand regional building codes, climate considerations, and material availability, which can save time and money.
5. Warranty and Support
Reliable construction services often provide warranties on their work, giving you peace of mind about the quality and durability of the project.
For those seeking affordable construction services, it is essential to partner with companies that combine expertise with cost-conscious practices.
Practical Tips for Reducing Construction Costs Without Compromising Quality
Reducing costs does not mean cutting corners. Here are actionable recommendations to keep your project affordable and high-quality:
Plan Thoroughly
Develop a detailed project plan before starting.
Identify potential challenges and solutions early.
Avoid last-minute changes that increase costs.
Use Standardized Designs
Opt for designs that use standard dimensions and materials.
Custom designs can be beautiful but often increase expenses.
Source Materials Wisely
Purchase materials in bulk to get discounts.
Consider alternative materials that offer similar performance at lower prices.
Reuse or recycle materials where possible.
Hire Skilled Labor
Experienced workers complete tasks faster and with fewer mistakes.
Investing in quality labor reduces rework and delays.
Monitor Progress Closely
Regular site inspections help catch issues early.
Keep track of expenses to avoid budget overruns.

The Role of Technology in Cost-Effective Building Solutions
Modern technology plays a significant role in making construction more affordable and efficient. Here are some ways technology helps:
Building Information Modeling (BIM)
BIM allows detailed 3D modeling of projects, helping identify design conflicts and optimize material use before construction begins.
Prefabrication and Modular Construction
Prefabricated components are built off-site in controlled environments, reducing waste and speeding up construction time.
Project Management Software
Digital tools help track schedules, budgets, and resources, improving coordination and reducing delays.
Drones and Site Monitoring
Drones provide aerial views of construction sites, enabling better progress tracking and safety inspections.
By integrating these technologies, construction companies can offer better quality at lower costs, benefiting clients seeking cost-effective building solutions.
Why Quality Should Never Be Sacrificed for Cost
While affordability is important, compromising on quality can lead to costly repairs and safety issues in the future. Here’s why maintaining quality is essential:
Durability: High-quality construction lasts longer and withstands environmental stresses.
Safety: Proper materials and workmanship reduce risks of accidents and structural failures.
Value: Well-built properties retain or increase their market value.
Satisfaction: Quality work ensures your needs and expectations are met, providing peace of mind.
Balancing cost and quality requires careful planning and choosing the right partners who prioritize both aspects.
Final Thoughts on Achieving Affordable, High-Quality Construction
Finding affordable, high-quality construction services is achievable with the right strategies. Focus on detailed planning, smart material choices, skilled labor, and leveraging technology to optimize your project. Remember to select a trustworthy construction partner who understands your goals and budget constraints.
By following these guidelines, you can enjoy cost-effective building solutions that deliver lasting value and meet your construction needs efficiently.
For those interested in exploring options, consider checking out affordable construction services that specialize in delivering quality projects within budget.
Your dream construction project is within reach when you combine knowledge, planning, and the right expertise. Start today and build with confidence!




